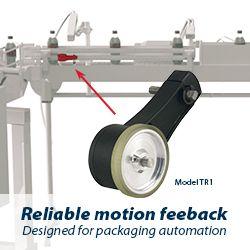Convert Scan Data (Point Cloud) into Revit BIM
Convert Scan Data (Point Cloud) into Revit BIM services to india -Architectural ,structural and MEP
A 3D model generated via Point Cloud to BIM is produced by laser scanning. The accuracy of Point Cloud Modeling makes it very popular. As you will extract specific details from an item that has been physically captured. Thus, precise modeling, quantity takeoff, bill of materials, and clash detection. For the generation of 3D models, 3D visualization, quality inspection, and animation, various construction projects that are in the refurbishment and extension phase are adopting the Point Cloud Scan to BIM process. Making a digital depiction of an existing structure condition with all of its physical and functional characteristics is known as Scan to BIM Modeling.
We are experts when it comes to Point Cloud to BIM conversion using platforms like Revit and other BIM applications. We accurately represent the walls, roof plans, pipes, facade, slabs, and surrounding landscapes in a full As-Built Information Model. We have expertise in creating LOD 100 to LOD 500 models for structural, architectural, electrical, firefighting, and mechanical elements.
Consider using our Scan to BIM Services, which can provide 3D models of your current structure that are data-rich and suitable for commercial buildings, hotels, educational institutions, train stations, and historical monuments.
Our Point Cloud to BIM or Scan to BIM Services Includes
Our goal is to give the finest Scan to BIM Modeling Services as we are the top Point Cloud to BIM Service providers in the USA, UK, Australia, Canada, and many other countries globally. We provide a simplified Scan to BIM Services to design and construction organizations, who make up the majority of our clientele.
Managing large amounts of scanned data effectively to do surface reconstruction and tracing using point cloud data.
Making data-rich 3D BIM models using drone-captured 3D scan data.
Development of as-built 3D models and point cloud to BIM systems.
Converting scanned data into 2D floor layouts, elevations, and sections.
Create 3D data-rich BIM models using laser scan data for structural, architectural, and MEP needs.
Using surface tracing to reconstruct the scanned geometry into BIM models.
Why Outsource Point Cloud to BIM to Us?
Accurate & High-Quality Models: BIM models that are extremely accurate are based on survey data of as-built.
Saving Time & Money: Data and information certainty and early mistake detection reduce time and resource costs.
Better Spatial Analysis: Utilize precise deep scanning to enhance the visualization of space utilization.
Project ROI becomes Better: Improved return on investment due to decreased rework and improved productivity.
Better Team Collaboration & Communication: Create close communication between designers, architects, contractors, owners, and builders.
Scalable Model Building: 3D BIM models that are adaptable and show scalability as the construction project develops in real-time.
Please Contact us shivam@caddraftingservices.in
Featured Product

